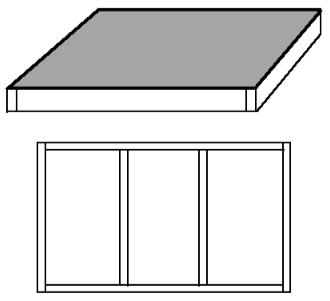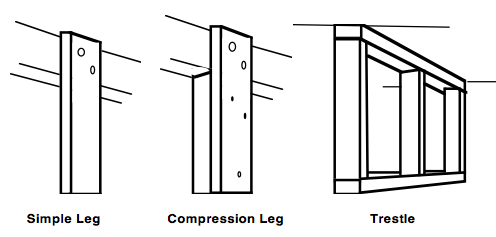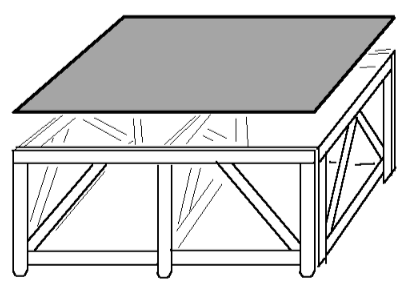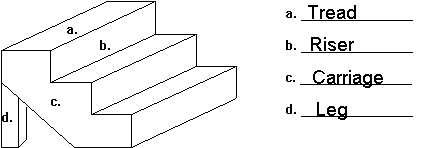
Platforms, parallels, stairways and ramps are necessary whenever a variation is floor levels is required, which happens often.

Platforms are the most common units for adjusting elevations. There are two types, the rigid platform, which is usually just called a platform, and the parallel, which is a platform with a removable top and a folding frame.
The tops of platforms are, naturally, usually made of plywood. 3/4" is the usual thickness, but 5/8" is sometimes preferred for a small weight savings. A theatre should stick to one or the other, though, so that platforms with the same length legs will be the same height. Because plywood come in standard 4x8 ft., platforms are usually made in 4x8 units, or in some even division thereof.
Rigid platforms are usually made with frames of tubular metal, or of lumber. Each material has advantages and disadvantages. 2x4s are very commonly used. The wood is readily available, cheap and can be assembled with a variety of fasteners. The finished platform is 4 1/4" thick. Construction grade lumber is sufficient, although #2 is better. As disadvantages, 2x4 platforms must almost always be legged when used. The lowest level difference usually used is 6 inches, so even the bottom step of a stack of platforms needs legs to come up to six inches. 2x4 platforms must also be faced with 1/4 ply to give a smooth face, even on the bottom level.
1x6 platforms are another alternative. 1x6 weighs about a quarter less than 2x4, but is almost identical in strength. It does not have to be legged or faced when used for a 6" ride. When legged, it offers a longer diagonal for the bolts. On the minus side, 1x6 costs more, and you need to use a better quality board than for 2x4, adding further to the expense. #2 is the minimum, and Select is better. Each platform unit takes more space to store, being thicker. 1x6 also splits easier, so more care must be taken with choice and placement of fasteners when assembling. This greater chance of splitting tends to negate the longer bolt diagonal of legs, so you need as much bracing as 2x4 platforms.
Strongest are platforms with tubular steel or aluminum for the frame. They require a qualified welder to build properly, but are most durable, esp. for a road tour. They are more difficult to leg.
The greatest advantage of stock platforms over plywood platforms or parallels is the ability to vary their heights easily by legging. There are three common methods for wooden platforms.

Simple bolted leg: A leg, usually of 2x4, is cut to the desired height minus the thickness of the platform lid. It is then placed inside the platform corner and two bolt holes are drilled through with holes placed diagonal to each other. The best bolt for this is the 3/8" Carriage bolt, usually about 1/2" longer than the platform and leg thickness combined.
This system is simple and direct, and reasonably strong. However, the weight is carried only on the bolts and bolt holes, and if there are not enough legs or too much weight, the platform frame may split or the bolts might shift, causing the weight to be borne against the lid. This can cause the lid to pop.
Compression or step legs: For these, legs of the same thickness as the sides are cut to the height desired minus the overall thickness of the platform lid and sides. Then a bolt plate of 1x stock is laminated to the leg with screws and/or glue. This plate extends past the leg to the thickness of the platform frame minus about 1/4" or so. The extension plate can be the full length of the leg for a little extra strength, or can be applied to the top foot and a half or so of a long leg to save material. Compression legs are stronger than simple legs; the weight of platform bears directly onto leg in compression, rather than by the bolt holes in sheer, so much more wood bears the weight. The sides won't split and the lid never carries the load. Since the bolts are not load bearing, they can be smaller, 1/4" rather than 3/8". Often flathead bolts are used rather than carriage bolts, so even the slight bump of a carriage bolt head is avoided.
Trestles are another useful system, especially where large raise decks will be used. Also called Knee walls, these are built like stud walls of a house, with top and bottom plates and vertical "stud" legs on two to four foot centers. The stud frame overall is the height of the deck minus the thickness of the platforms. The trestles are set in place and platforms are set on top of and secured to the top plates of the trestles. Trestles are placed on two to four foot centers, and may run under several platform units. Essentially it is a decking system rather than individually legged platforms fastened together.
Trestles may be built as stock and stored for future use. Trestles are a little slower to built, and bulky to store, but allow extremely fast assembly of large decks once the trestles are built.
Trestles are very common as legs for metal framed platforms.

An alternative to the rigid platform is the parallel. This consists of a series of trestles built flat like Broadway flats, and hinged together to make a folding platform frame. The frames are hinged together so they can fold up with the lid removed, but be held rigidly open when the lid is in place.
Parallels come in two flavors, standard and continental.
The standard parallel is made with full-length side frames, and one-piece end and center frames. The frames are hinged together so that the frame folds like a big parallelogram. .
Standard parallels can be almost any size so long as the ends and sides are parallel. It can be square, rectilinear, or even a skewed parallelogram. It requires fewer parts than an equivalent continental parallel. A folded standard parallel when folded is the combined length of one long side and one short end..
The other flavor of parallel is the continental parallel The ends and center frames are made of two identical individual frames, each half the size of the overall width. Combined, two of these equal one end or middle gate of the American style. The biggest advantage of continental parallels is that the frame when folded is the same length as the opened platform.
There are more restrictions on the size of continental parallels. The ends cannot be longer than 1/2 the length of the sides. Otherwise, the frames when folded run into each other and the frame cannot fold completely.
A word about platform lids. The tops of platforms and parallels are usually made of 3/4 plywood. CDX is usually sufficient, although occasionally AC or BC may be used instead if appearance matters. You can get away with 5/8" plywood for a small weight reduction, but don't go any lower, or the platform will be bouncy.
Also, when legging platforms, your legs should probably be no more than 4 ft. apart if possible. A platform may supported just at the corners, but it will be bouncy; also if the load becomes too great, or there is dancing in it (synchronized dynamic loading), or if the side board has a knot in the middle, it can break. Placing the legs four feet apart will cure those problems.
Many sets call for multiple levels, which call for stairways.

Stairs consist of several parts. The tread is the part that you walk on. The carriages are the sides of the staircase that support the treads. Risers are the boards that close in the front of each tread. Stringers are similar to carriages, but support the center of the treads. Carriages come is two forms. The open carriage is often used on stage and look like a stairway from the side. The rise and tread surfaces are cut into the carriage boards, and the treads and risers are fastened to the cut surfaces. It is important to remember that the carriage is only as strong as the part of the board that is left uncut. For this reason it is common to use 12" nom. lumber for carriages as this leaves the maximum board left after the steps are cut out.
The other type of carriage is the closed carriage. The whole width of the board is left after the stairs is built. Treads are supported either by dadoing grooves into the carriages (the system used from finer stairs in houses), or they may be attached to wooden or metal cleats nailed to the carriages. Be careful not to use drywall screws to attach cleats. They break in shear, and may fail when someone runs down the stairs. In houses, cleated closed carriages may be found in basement stairways. In theatre they are common for escape stairs, which are used to get off a set backstage.
Open carriage stairs may be made with lumber, which will have to be supported somehow but which take less space in storage, or they may be built with plywood sides which are self supporting, but which take a lot more room to store.
There are two general ways to describe stairs according to their support: independent and dependant.
Independent stairs are stairs that hold themselves up. If they are plywood stairs, the sides go all the way to the ground and also close in the space under the stairs. If they are board sided stairs, they can be legged like a platform with standard legs. The stairway would need to be closed underneath separately. Independent stairs put no stress on the platform they are beside, but they are bulky to move and store.
Dependant stairs need the unit they are against to hold them up. This can be done by bolting the stairs to the platform or platform legs, or using a support board is nailed to the adjacent platform, to which the stairs are hooked. Dependant stairs are not self-supporting but take less room to store.
The legs on stairs can also be made to fold if a single bolt is used or if a flat type frame is used to hold the top of the staircase up. Be sure to use sold bracing to support the legs to they done collapse.
Carriages should be layed out using a consistent rise to run ratio to prevent tripping. There are several "rules of thumb" which will help determine a proper ratio to make a stairs comfortable to use. An easy one is the Rule of 17:
When measured in inches:
Tread + Rise approx.= 17
For example:
for an 8" riser, use a 9" tread, because:
8"+ 9" = 17"
If stairs are more than about two feet wide, you will need to support the stairs somehow or they will sag in the middle under weight. The usual method is to use a middle stringer. A typical stringer looks basically like an open carriage, even on closed carriage stairs. There are other methods, but this one works well.